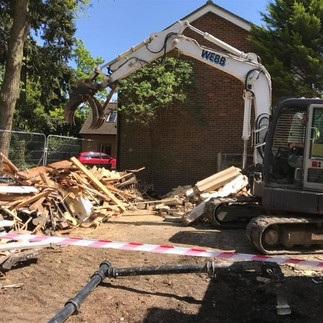West Byfleet Demolition & Extension Groundworks
- contact56640
- Jul 16, 2021
- 1 min read
This project involved demolishing the existing extension and detached garage. Following the demolition and clearance from site works commenced on the foundations to the new large extension to the side and rear of the property. Foul and storm drainage was installed including a crate soakaway system to take the rain water pipes from the rear of the property. After the drainage and foundations were complete works started on the block and beam floor. A concrete slab was formed within the garage including reinforcing mesh to provide extra strength. Next the client instructed us to excavated and lay the sub-base for the large patio at the rear re-using hardcore from the demolition where possible.
























Comments